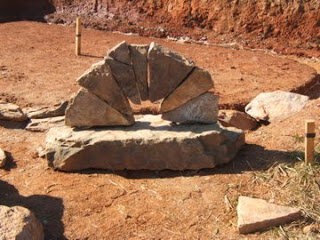The building is set on a south slope for maximum solar gain and it’s slightly burmed into the hill, which will help to moderate temperature. We built on a rubble trench which combines drainage and footing functions.

It took a few days to set the first course of stones and the threshold. After that our speed increased dramatically as we went along.

Greg

I played when I needed a break. I learned a whole lot about stone (and these stones in particular) by fooling with them. The foundation benefeted from it.

Greg and I taught a couple of cob workshops during the building process. Here we are mixing cob by foot.

Cob is composed of clayey subsoil, sand, straw and water. It’s mixed to a firm yet malleable consistency and walls are built handfull at a time.

Green roof workshop

Here you can see the strawbales. The west and north walls are a bale/cob hybrid for greater insulation.


