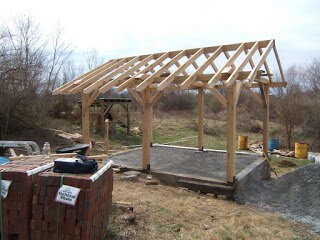So these pictures are in reverse from the rafters down. The posts, beams, and braces are a mix of white and red oak. White oak is much more decay resistant than red, so the most exposed pieces (the west side mostly) are white. The roof framing is tulip poplar, which is plentiful around here and has similar strength characteristics as pine. All the lumber is full dimension. 6×6 posts and beams, 4×4 braces, 2×6 rafters.

 Historic American Timber Jointry” for an example of this simple method.
Historic American Timber Jointry” for an example of this simple method.
I toe-screwed 6″ timberlocks here and through the plate into the rafters. I used 4″ and 6″ for the braces, 4″ in the rafters at the ridge.
I appreciate help when I get it, and I sure needed help lifting the beams. Here Nathan and John are cutting post housings in the beam.
I imagine the next time I build something like this I will do real timber jointery, hopefully I’ll have the time. I housed the posts into the beams to keep checks in line, to prevent the posts from twisting as they dry, and mostly because the beams are so rough cut and weird, I needed to create a level bearing surface myself.

