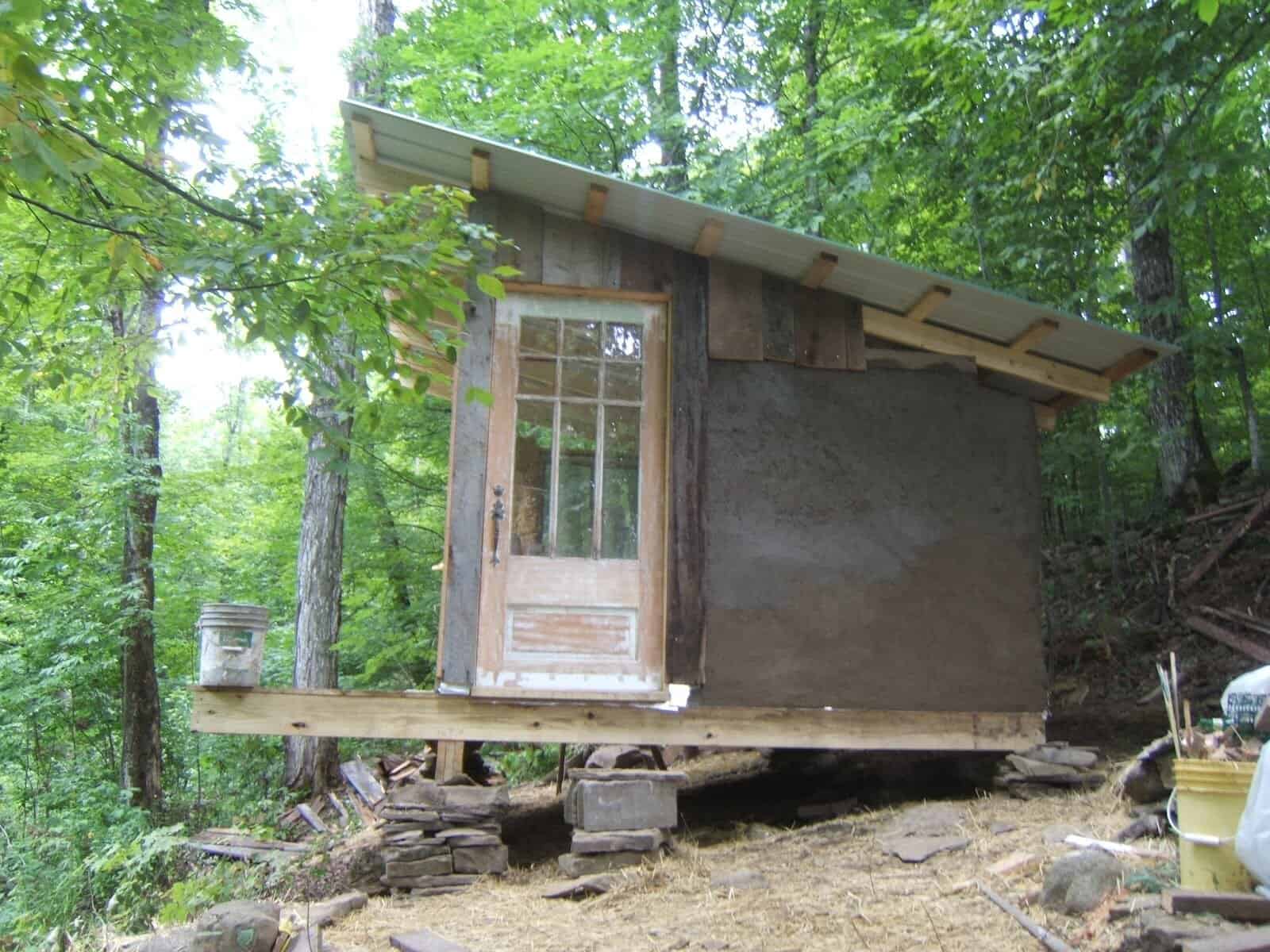Here is the little cabin we worked on during my straw bale workshop last week in Schoharie County, NY. The building is perched near the edge of a ravine in the woods behind my friend Paul’s house. He will use it as a retreat cabin, for writing/painting, and a guest cottage.
The building is not completely finished in this photo, and it likely still isn’t. We did this in one week and Paul will spend time this fall on the finishing details.
The walls are framed entirely with salvaged lumber and timbers. The north wall is a post and beam frame made from old barn timbers and the other walls stud framed or something in between. We worked with what we had and improvised the layout to fit the materials on hand. We did buy new lumber to frame the floor and roof though.
The north, east, and west walls are strawbale and plaster and the south wall is a straw-clay infill. The floor and roof are not insulated but can easily be finished in the future.
I managed to not get any pictures of the south/porch side, (probably due to the steep drop-off) but there is a glass door to the porch and two big windows, which admit a lot of light.

